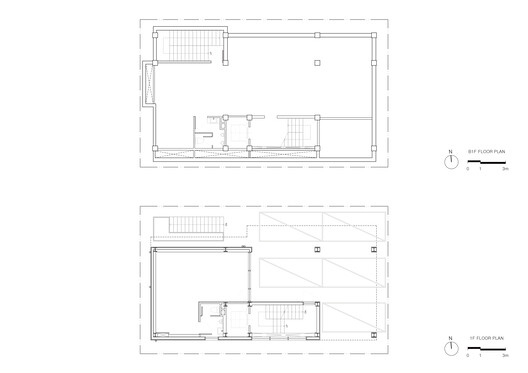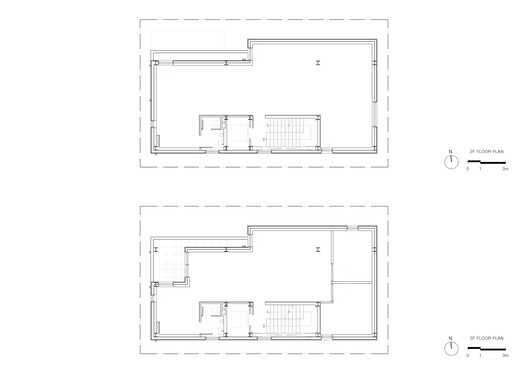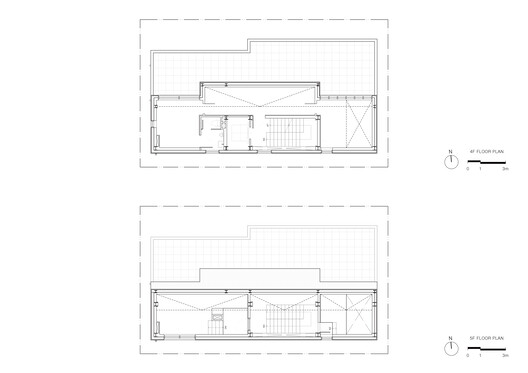

'Wider, Higher, Cheaper' - 'Wider, Higher, Cheaper' is not a new trend. In architecture, where real estate value as an asset cannot be separated from its relationship with the building, finding the maximum area of the building-to-land ratio and floor area ratio is also essential. The theme of the Korean Pavilion at the 2016 Venice Biennale Architecture Exhibition was the 'Floor Area Ratio Game,' it dealt with Korean architects' efforts over the past 50 years to achieve the maximum floor area ratio. At that time, the low interest rates and relatively high land prices reduced the burden on building owners by making a structure to pay for construction costs through a loan secured by land, which led to the growth of the multi-family housing market. Many architects implemented various methodologies in this trend, such as the floor area ratio game.

'But, beautiful' - It is almost the end of 2024, and the situation has changed. Due to the long-term effects of COVID-19 and global war, interest rates have risen, loans have become difficult, and construction costs have increased significantly. On the other hand, construction on-site faces the aging of field technicians due to changes in industrial structure and generations, making it difficult to standardize quality standards. In these changing circumstances, solutions and concerns were needed to maximize construction volume, minimize costs, and increase constructability. Despite this, aesthetic sense is an essential issue for neither the client nor the architect.

'Additional Game' -A triangular pyramid-shaped building originally occupied the land with road diagonal restrictions and north-facing diagonal restrictions for sunlight rights. The road diagonal restrictions were abolished in 2015, and the height of the north-facing diagonal restrictions was recently relaxed from 9m to 10m. This allowed the existing land room to increase its maximum volume, and some of the inconvenient slanted wall space due to the road diagonal could be changed vertically by filling the building coverage ratio and floor area ratio.

Like the slogan of the floor area ratio game, the shape of the building was increased to the maximum volume of the land. The first floor was made into an indoor space, excluding the number of parking spaces, and it was built vertically up to the third floor. A terrace and a sloping roof were created from the fourth floor onwards due to the diagonal restriction on sunlight rights. To minimize costs, the existing core, west, and south sides were maintained as much as possible, and the east and north sides were demolished to secure additional space with a new steel structure. Additionally, a terrace was secured on each floor by utilizing the 1m eaves depth not included in the total floor area. It was a fierce 'addition game' to ensure the building coverage and floor area ratio.



'Subtraction Game' - On the other hand, the form was a 'subtraction game.' It tried to simplify by using the minimum elements and ready-made products. Semiconductor-combustible urethane panels (aka. sandwich panels) were used as the prefabricated construction method's exterior walls to meet the insulation standards while minimizing construction. Pedestals were used for the terraces to facilitate construction and drainage, and the slopes applied were covered with only one layer of corrugated steel sheet over the waterproofing, making it convenient for maintenance with the prefabrication construction method. The rainwater pipes were also exposed using ready-made products to make maintenance easy and to match the design.

According to the client's opinion that he wanted an exterior like exposed concrete, the exterior insulation system was used, and concrete was carefully applied like porcelain glaze on top of the sandwich panels. The windows were also minimized to the extent necessary for lighting, ventilation, and firefighter entry windows, prioritizing the criteria of reducing interference with neighbors on the adjacent land.

'Easter Egg' - The design intention was to make the steel building look like a concrete building, but the truth about steel structures was exposed here and there. The steel structure of the interior ceiling is visible through the front window, and the raw H-beams are visible through the gaps in the piloti columns. It was left as a bit of humor in the facade that could look hard and bleak. Of course, these parts are subtle Easter eggs only architects can recognize and understand.

'Tightrope walking' - A renovation has the disadvantage of a limited scope of construction, but variables due to aging have a significant impact on the project plan. The smaller the building, the more substantial the increase in cost due to variables. That's why renovations are like tightrope walking. Fortunately, this project was able to transform an existing building into a usable and comfortable space by renovating it at a relatively low cost. No perfect solution exists in a rapidly changing era and society, but the appropriate solutions are vital to clients and architects.



























